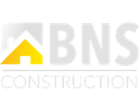FAQ
Home – FAQ
Prework FAQs.
Below are some of the questions that are asked by our potential customers before their projects have started. We tend to answer all questions before we start the project so that our customers are fully informed.
How can I get an estimate or quote for my project?
Once you have contacted us and sent over all relevant paperwork, such as architect drawings and structural calculations, we will arrange a site visit at a convenient day and time for you. Once this visit has been carried out, we can then put together an estimate based on the documents you provide and any discussions we have during the site visit.
What is a site visit?
This is a short meeting where the main objectives are to discuss certain design specifications which will affect the overall costs of the project. It is also an opportunity for us to view the current condition of the property and determine site access and skip locations (occasionally permits are required for skip placement.)
How long will it take for me to receive my quote?
Providing we have all relevant documentation to hand; we aim to send out our estimates within 7-14 days. We always take time to calculate material and labour costs as accurately as possible to ensure that the price we quote you is the price you pay with no creeping costs.
Will I receive a contract?
Yes, both parties will need to sign a contract before work commences. The contract will outline our obligations as contractors, our terms and conditions and a payment plan along with a proposed schedule of work.
How do you take payments?
Once a contract has been signed, we take an initial 20% deposit from the total amount. We then reserve between 3-5% as a final payment which is made once the schedule of work has been completed and all certificates have been issued by us and building control. The remaining amount is split into instalments that are paid after each stage of the project has been completed. For example; foundations, brickwork, roof construction, painting, etc.
How long will my project take?
It can be difficult to determine exact time scales as every project will have varying external factors that will influence the time it will take for a project to be completed. However, depending on the size, on average;
- Loft Conversions take 2-3 months
- Extensions take 3-4 months
- Basements take 2-4 months
- New builds take 6-12 months
- Outbuildings take 1-2 months
- Internal Refurbishments take 1-6 months
- Property Conversions (e.g.: from offices to flats) take 12-24 months
How will I contact you during the project?
At the start of the project, we will introduce you to the site manager who will be responsible for running your site for the duration of the project. We then set up a group chat with the senior project manager (who you would have met during your initial site visit,) the site manager and yourself. This group will be your first point of contact for any queries relating to your project. We will also use this group to send progress pictures and arrange dates/times for specific works to be carried out so you are fully aware of what is happening and when throughout your project. We will also provide you with the phone number and email address of our office, so there will always be someone you can get hold of should you need to.
Do I need to purchase any materials?
When we send out our estimates, we always provide a breakdown of what we will provide and what we expect our clients to provide. We will always provide all building and structural materials, steel, skips and rubbish removal, scaffolding, plant equipment, trade paint (Dulux, Crown or Johnstone’s) and 1st fix of electrics and plumbing. We expect our clients to provide the 2nd fix of plumbing and electrics and decorative materials, such as flooring and tiles, but we will fit these materials.
What are 2nd fix of plumbing and electrics?
Examples of 2nd fix plumbing: radiators, new boilers, sanitaryware, a/c units, etc.
Examples of 2nd fix electrics: switch and socket plates, pendant or spotlights, external light fixtures, etc.
Who carries out the electric and plumbing work?
We have fully qualified plumbers and electricians who with us and complete these jobs in line with the latest regulations. All relevant certificates will also be issued once the work is complete. We carry out regular checks on our engineers to ensure that their licences and qualifications are up to date.
Will I receive a guarantee after the project is complete?
Yes, of course. We also ensure that after 1 year, we return to your property to make good any hairline cracks that may appear after the new foundations have settled. This is at no cost to you-its part of our service.
Do you subcontract your jobs out to other construction companies?
No, we do not. Anyone who works on your project works directly for BNS Construction Ltd.
Work Related FAQs.
Below are some of the questions that are asked by our customer base during the project. We tend to answer all questions before we start the project so that our customers are fully informed.
Who will carry out the site visit?
One of our senior project managers and their assistant will be present during the site visit. The assistant is there to take down any notes and to take relevant pictures.
What do I need with me during a site visit?
Please have a hard copy of the architect drawings, structural calculations and planning permission from the local council. It is also beneficial to have a copy of any other relevant documents such as Thames’s water agreements or party wall agreements, but these are not always necessary at this stage.
Phone
+44 (0) 203 7297 791
info@bnsconstruction.co.uk
Address
Weybridge
