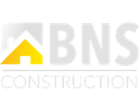Home extensions can add both functional living space and property value to your home, provided they are built to code and finished well. Here are some top tips for designing your home extension:
What do you need to know before designing your extension?
Before you start envisioning the space you want and how you would use it, you need to find out where you can extend, and how far out – or up – you can go. Period homes, for example, or homes in protected areas, can have extremely strict regulations regarding renovations or extensions, so understanding what you are allowed to do is the first step in the process.
In addition, heritage buildings can have strict requirements in terms of materials and aesthetic design, so it is worth putting the time in ahead of designing the space to understand exactly what is allowed or required for you to build an extension on your home.
When you have an idea of the dimensions, planning the structural requirements for your extension is important, as this can set some guidelines around what is possible – for example, this can dictate where walls need to be to house structural beams, which may impact your overall design.
The next step is seeking planning permission. Find out from your local authority whether your project requires it, and how long the process takes from application to approval.
What are some frequent reasons for planning permission being denied?
- Your extension blocks out natural light for your neighbours
- Your extension overlooks your neighbours’ homes or gardens to an excessive degree
- For a heritage or listed building, the extension is not sympathetic to the original design
- Your extension blocks road access or is hazardous to traffic
- You live in a protected area and your extension negatively impacts the natural environment
- Over development in a crowded neighbourhood
What are the best ways to add value to a property?
If you have secured planning permission and you know the space you will be working with, there are a number of options to add value to your property by extending:
- +20%: adding a bedroom
- +15%: extending the kitchen
- +10%: adding a conservatory
- +5%: adding a new bathroom
Adding these spaces can also influence renovations in your existing property which will add further value – for example extending the kitchen and converting the living space into open plan will only increase the value of your investment if it is done to a high standard.
What happens next?
When you are ready, speak to us for inspiration or advice on what is possible in terms of structural requirements, room layout, materials, cost and time-scale. We are happy to support you through the design and planning process. It may seem daunting but it is definitely worth it when the end result is a high-quality extension that exceeds your expectations.
